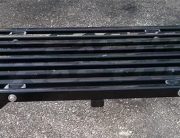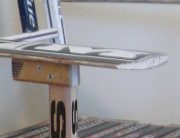Job Description
This is a basic plan from which to build a very strong and versatile work bench with lots of room to work. A pegboard can be added easily for extra storage and hanging tools.

Material List:
- 1 – 2″ x 4″ x 8′
- 2 – 4″ x 4″ x 8′
- 3 – 2″ x 8″ x 10′
- 1 – 2″ x 6″ x 10′
- 8 – 5″ Lag Bolts
- 2 – Sheets 1/2″ Plywood
- 1 lb. 3″ Screws
- 1 lb. 1 1/2″ Common Nails
Tools Needed:
- Circular Saw or Handsaw
- Hammer
- Drill
- Straight Edge
- Tape Measure
Step 1
Cut one of the 2″ x 4″ x 8′ into four 23″ long pieces. This makes the width of the bench. Two pieces for the top and two for the bottom sides.
Step 2
Cut each 4″ x 4″ x 8′ into 4 equal pieces of approximately 35″ in length for the legs of the bench. If you desire a specific height, decide on proper height and subtract 1 1/2″ from the length for the correct length of the legs.
Step 3
Build two boxes using two 23″ pieces and two 8′ long 2″ x 4″ for each box. The 23″ pieces should be nailed on to the ends of the 8′ pieces and not between them. This makes a box for the top and one for the bottom of the bench.

Step 4
Attach the two boxes together with the 35″ long leg pieces with lag bolts. You will have to drill holes in the legs and the boxes in order to use the lag bolts. Keep the bottom box up 2″ from the end of the legs so that this will not be sitting directly on the floor when complete. Measure carefully, as the attaching of the legs will make your bench stable, or not. Install 2″ x 4″ cross braces at mid point of square of top and bottom boxes you constructed.
Step 5
Screw the three 2″ x 8″ x 10′ flat and side by side to the top of the bench. Leave 1 1/2″ space at the very back of the top frame.

Step 6
Place the 2″ x 6″ x 10″ vertically on its thickness (2″) in the space at the back top of the bench and screw it to the 2″ x 8″.


Step 7
Install plywood at sides, back and bottom of bench to provide lateral bracing and storage under bench.


This solid work bench is now complete for all your projects large or small. Enjoy and be sure to practice workshop safety at all times.
Check your provincial and municipal codes before starting any project. Follow all safety precautions. Information in this document has been furnished by the North American Retail Hardware Association (NRHA) and associated contributors. Every effort has been made to ensure accuracy and safety. Neither NRHA, any contributor nor the retailer can be held responsible for damages or injuries resulting from the use of the information in this document.




